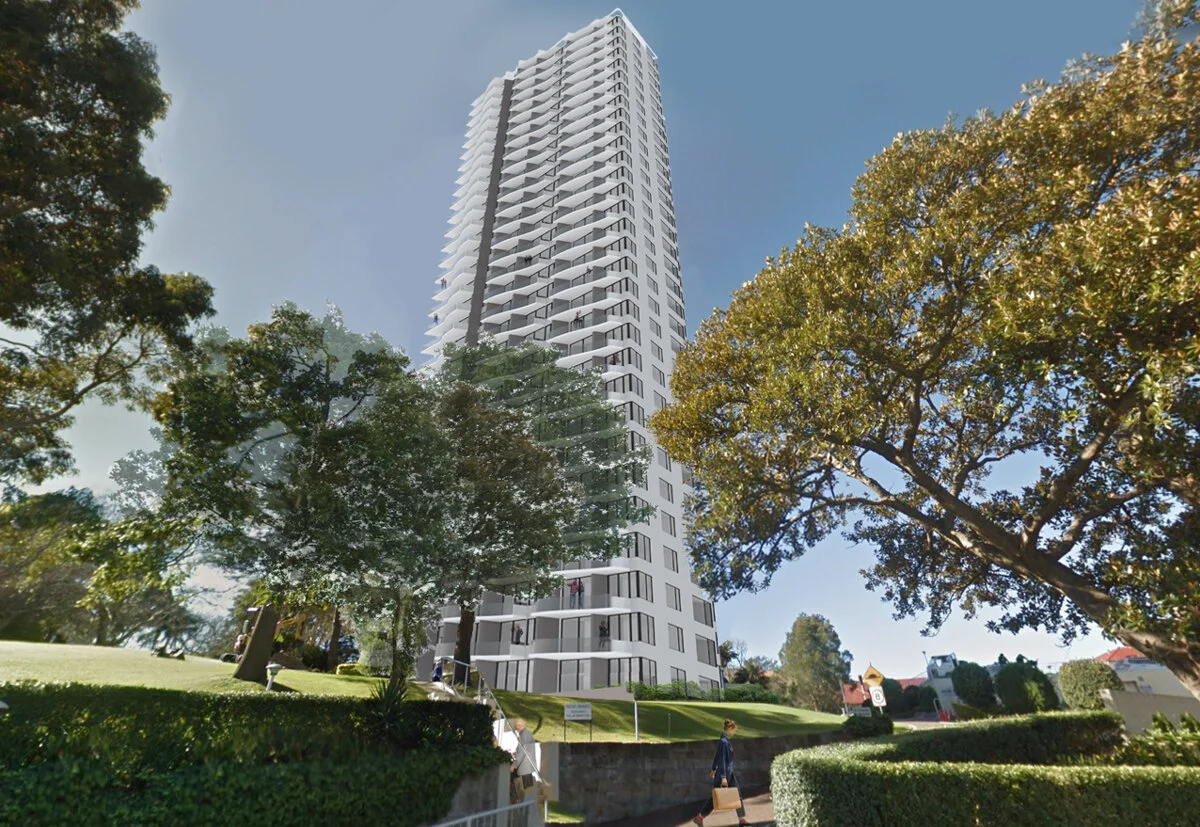Awards
Upgrade & Remediation Project
BTB Architecture Studio was engaged by the owners of ‘Bridgeview’ to creatively and aesthetically rejuvenate the 1960’s apartment block while, at the same time, resolving extensive construction and regulatory shortcomings. The eight-storey residential building, containing 47 apartments, suffered from long-term, widespread water ingress, non-existent thermal and acoustic insulation and extensive fire safety and other building code shortfalls. Despite all apartments enjoying extensive Harbour Bridge, City and Opera House views, the building itself was also aesthetically unappealing, and apartments lacked even the smallest balconies from which to enjoy the context.
Rather than simply and pragmatically remediating the problematic building fabric and upgrading the inadequate safety measures, the owners elected to use the opportunity to combine this work into an extensive and wholistic additional scope, to uplift the appearance, amenity and value of the building and their individual apartments.
Marston Architecture was engaged for the initial phase of the project up to development approval with construction completed by Buildcorp Asset Solutions in late 2018.
The finished project consists of:
Fire and essential services upgrade
Complete façade recladding and remodelling
Addition of balconies
Entry upgrade with enhanced signage and wayfinding
Window replacement
Integration of air conditioning infrastructure to individual apartments
The smoothly finished façade of curved cladding profiles, seamlessly integrates a complex set of remediation and engineering requirements, centralised and concealed services, added balconies and properly designed, high performance replacement doors and windows.
The project received the2019 NSW Master Builders Association “Home Unit Renovation – Open Price Category” Award, at the annual “Excellence in Housing Awards”.






















