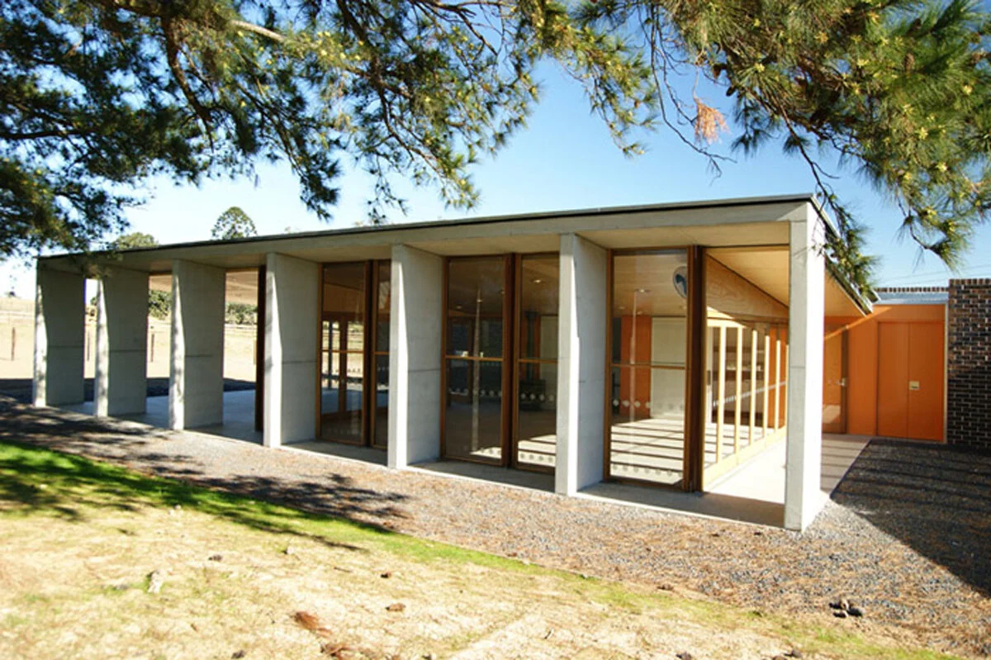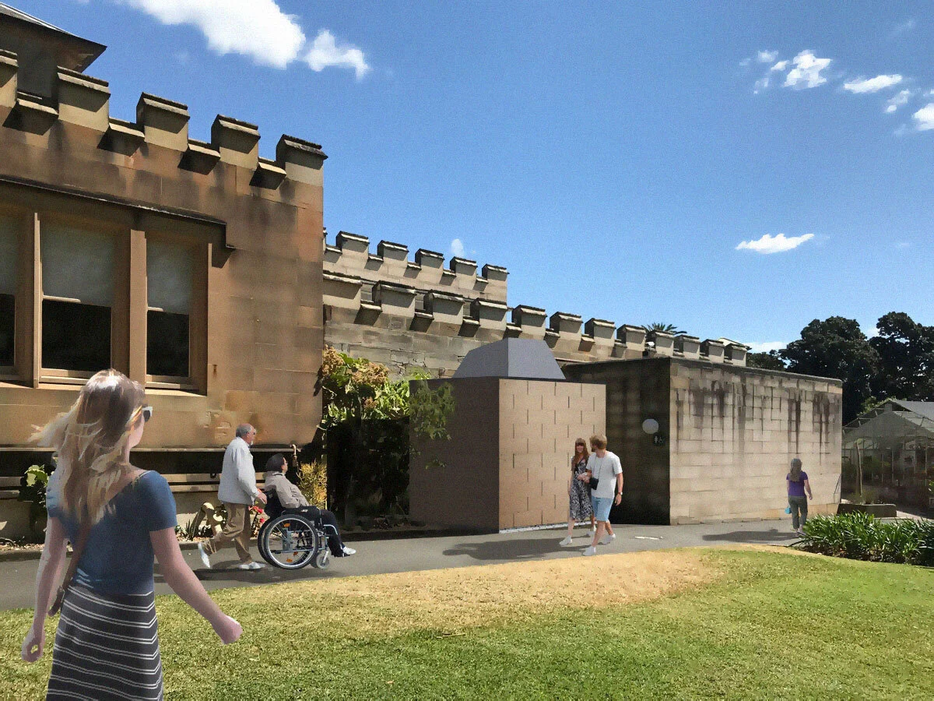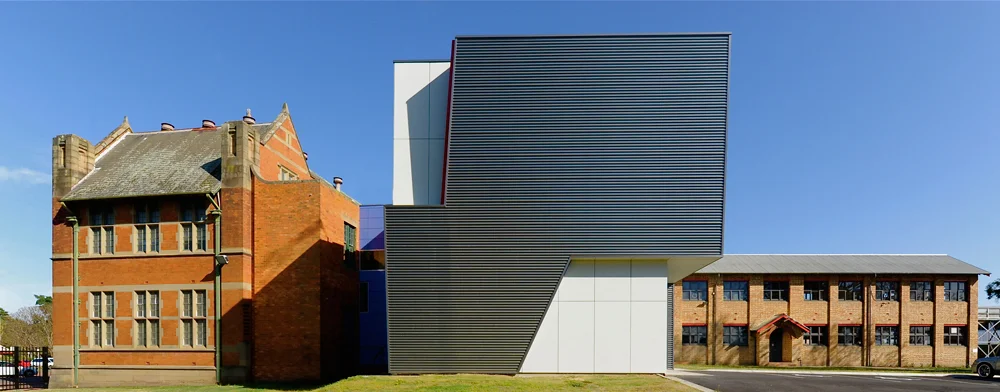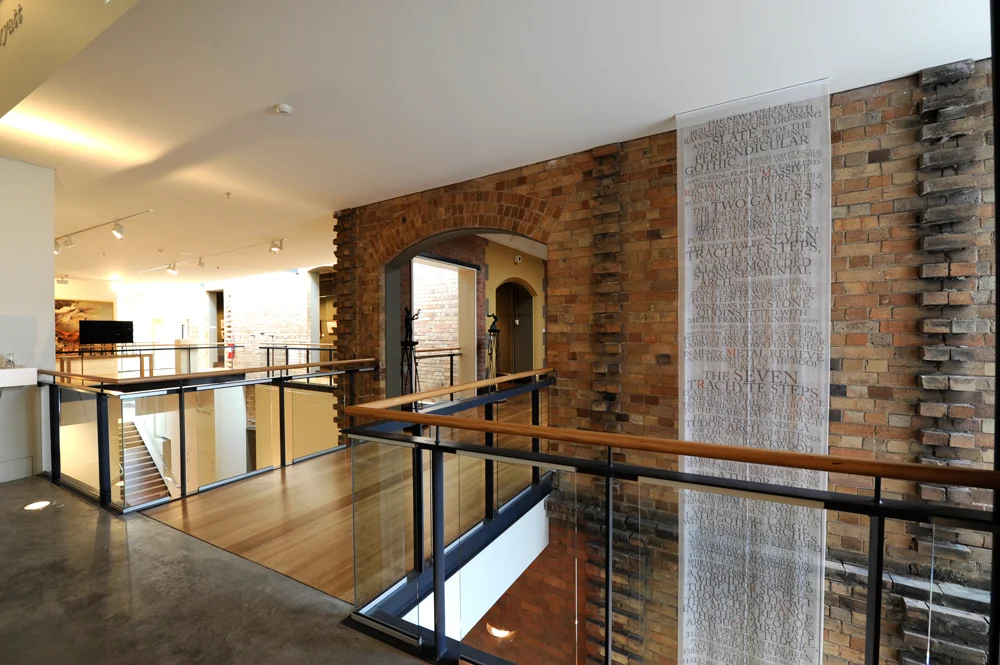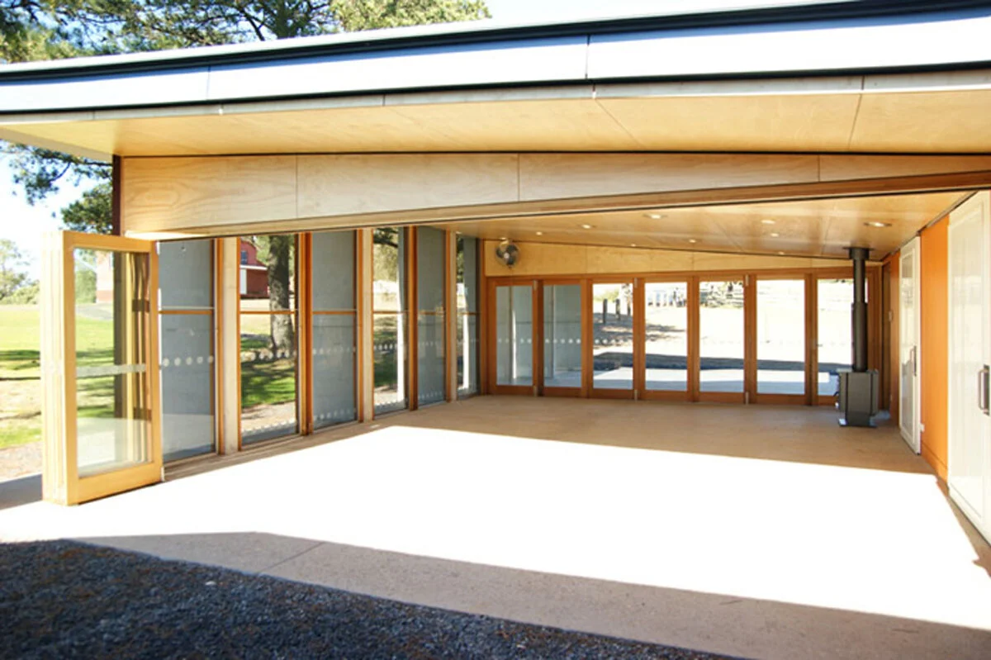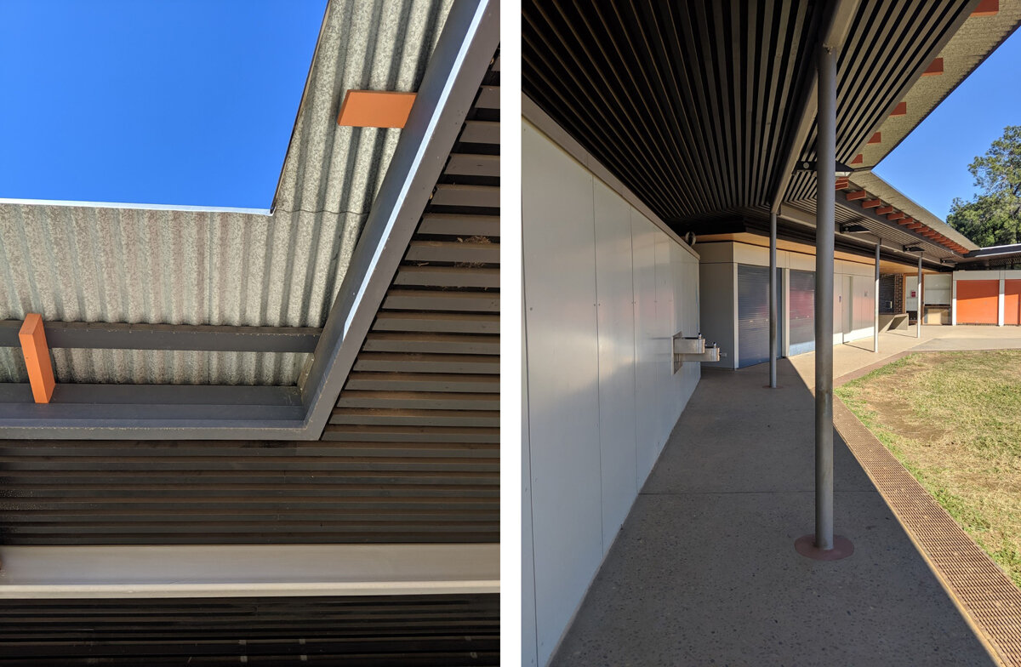Culture | Maitland Regional Art Gallery
Maitland, NSW
In association with Barry McGregor and Associates
Awards
Master Builders Association NSW Awards: Winner, Refurbishment/Renovation and Extension 2009
Landcom Lower Hunter Urban Design Awards: Merit, Large-Scale Development Award 2010
Landcom Lower Hunter Urban Design Awards: Winner, Graph Building Heritage Award 2010
RAIA NSW Architecture Awards: Winner, Premier’s Prize 2010
RAIA NSW Architecture Awards: Commendation, Heritage Greenway Award 2011
Lower Hunter Urban Design Awards: Joint Winner, Heritage Award 2015
The former Maitland Technical College campus has had a place in the historic fabric of central Maitland for a century. Its conversion to an Art Gallery is only recent. This latest infill work completes the process of adaptive re-use of the site. It combines facilities to exhibit local and visiting collections as well as dedicated areas for children, art teaching, a gallery shop selling the work of local artists, and a café to draw casual visitors. In urban terms, it is destined to be the cornerstone of the planned re-emergence of this part of Maitland’s main street as its civic core.
Two pre-existing buildings occupied the site. These tell a remarkable story about the change in architectural expression in the early twentieth century; the contrast between the civic ambition and rich architectural language of the 1908 building facing the main street and the stripped functionalism of the 1911 rear classroom block.
The new work provides contemporary gallery accommodation sited between these pre-existing buildings. It is a two-storey, linear form that unites the complex, with voids revealing the unfinished historic fabric and its narrative of Architectural volte-face and changes of intent.
A restrained palette of contemporary external form, details and materials in the new work seeks to create an appropriate but contrasting form behind Vernon’s richly detailed building. Vernon’s great top-lit stair hall and gallery spaces remain integral to the new complex. They are connected to the new wing by a series of openings, most of which are through the originally intended doors, constructed but ‘temporarily’ in-filled in the 1908 brickwork.
The project was realised on a very modest budget measured against the briefed floor area and facilities. The main gallery spaces in the new building are, by necessity and design, simple and flexible. More complexity and detail was reserved for the spaces that mark the interface between the new work and the pre-existing buildings.
The new complex utilises high underlying thermal mass in its floors and external walls, protected by an insulated, lightweight outer envelope. Window openings are limited to maintain gallery conditions and contain solar access. Those windows that are present have been carefully considered to frame contextual vignettes and articulate the junctions between old and new and between discrete elements in the new work.







